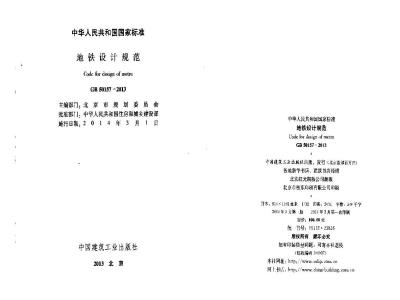GB 50157-2013
标准分类号
关联标准
出版信息
相关单位信息
标准简介
GB 50157-2013 地铁设计规范
GB50157-2013
标准压缩包解压密码:www.bzxz.net
标准图片预览
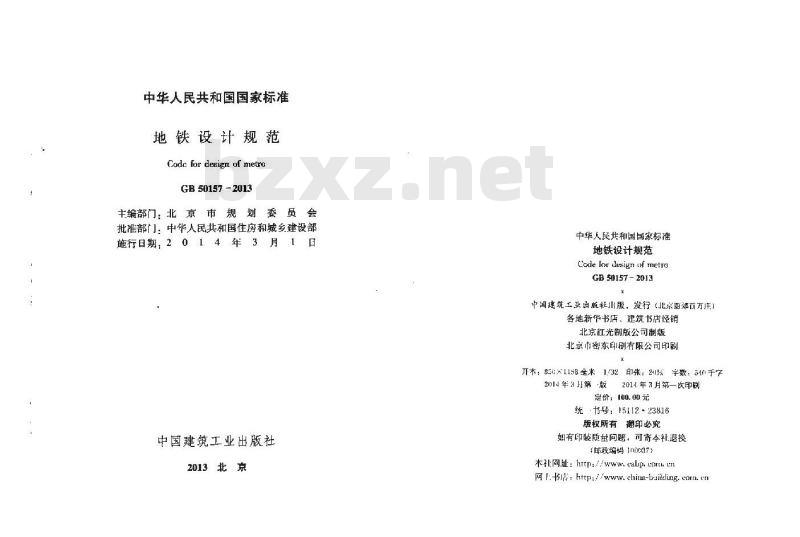
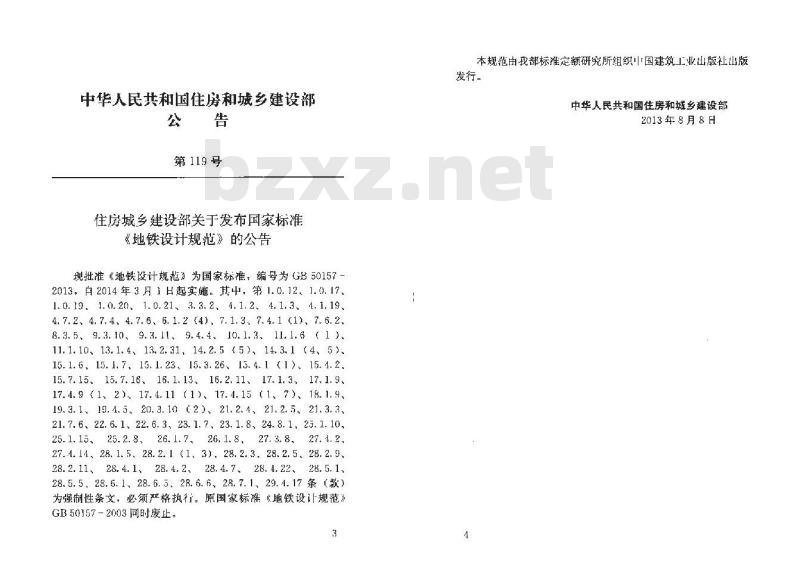
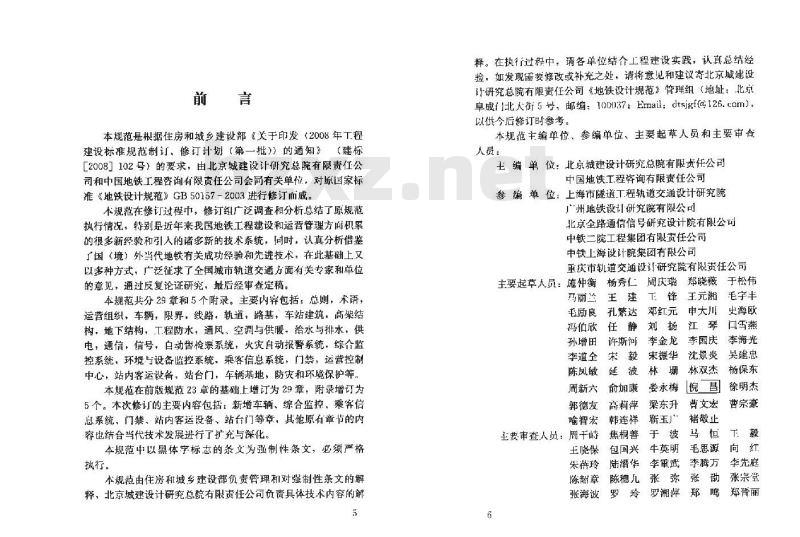
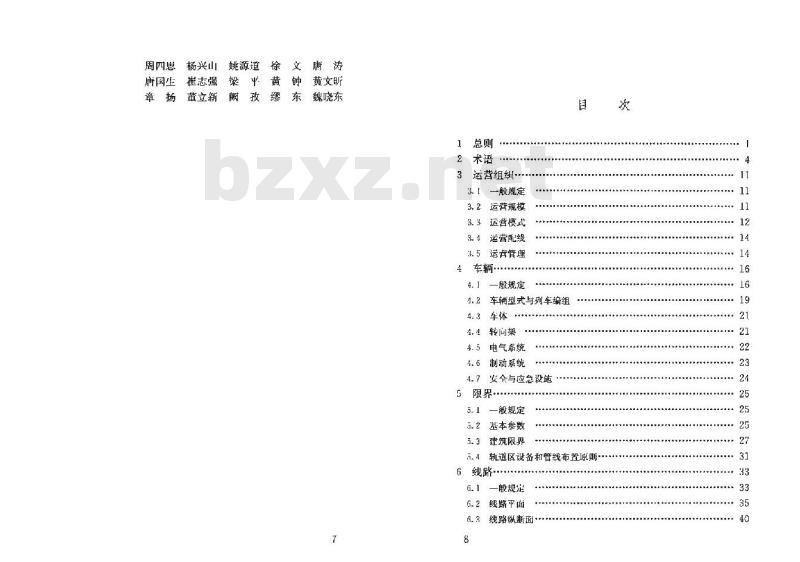
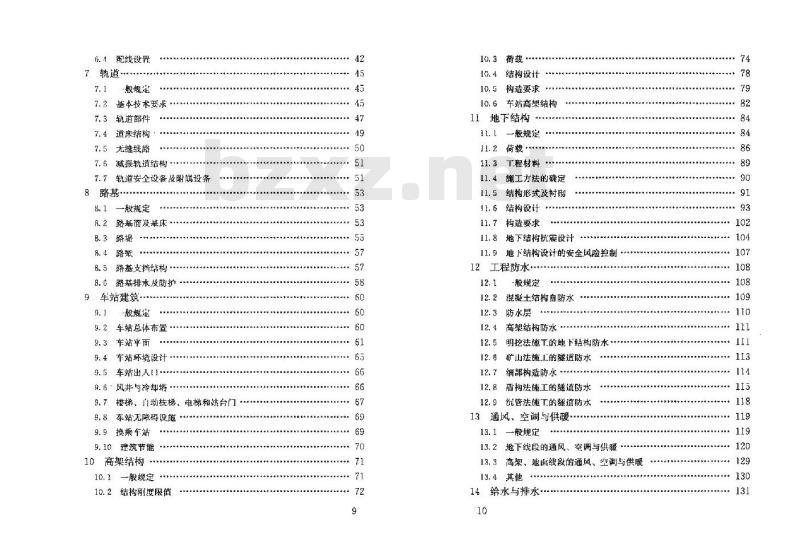
标准内容
中华人民共和国国家标准
地铁设计规范
Codc for design of metro
GB 50157 - 2013
主编部门北京市规划委员会
批雁部门:中华人民共和国住房和城乡建设部14年31
施行日期:2
中国建筑工业出版社
2013北京
中华人民共和国国家标准
地铁设计规范
Code Jor design of metro
GB 50157 - 2013
中国建筑工业出顺社山版,发行(北京西郊百万庄)各地新华书店、建筑书店经销
北京红光制版公司制版
北京市密东印刷有限公司印刷
,1732,印张:21%学数:541于字本:85;x1158全米
20年第版
201-1 年 3 月第一改印刷
定价:100.00元
统书号:15112-23816
版权所有翻印必究
如有印装质盘问题,可寄本礼退(邮政缔蚂1np37)
本社网证:htt://wwwcap.to
网 F.+j:http:/yww, chima-biclung.worn.t中华人民共和国住房和城乡建设部公告
第119号
住房城乡建设部关干发布国家标准《地铁设计规范》的公告
现批准《地铁设计规范》为国家标准,编号为GB50157-2013,自2014年3月1起实施。其中,第1.0.12、1.0.17、1. 0. 19,1. 0. 20,1. 0. 213. 3. 2.1.1.2,
4. 7. 2、4, 7. 4,4. 7.6、6. 1. 2 (4),8.3.5.
11. 1. 10、13. 1. 4、
15. 1. 6, 15. 1. 7
15. 7. 15,
15. 7. 16、
4. 1.3、4, 1. 19.
7.1.3、7.4.1 (1)、7.6.2.
(1)
15. 3. 26.
16. 1. 13
17.4. 9 (1、2)、17. 4. 11
19. 3. 1、
4、62、
17. 1. 3.
17. 1. 9、
17. 4. 15 ( 1、7)、18. 1. 9、20. 3. 10
(2)
21. 2. 5、21. 3. 3、
21. 2. 4.
21. 7. 6、22. 6. 1、22, 6. 3、23. 1. 7、23. 1. 8、24. 8. 1、25. 1.10、25. 1. 15.
27. 3. 8、
27..4. 14、28. 1. 5、28. 2. 1 (1,3), 28. 2. 3. 28. 2. 5、28. 2. 9、28. 2. 111
28. 4. 1.
28.4.22、28,5.1、
28.4-7、
28.5.5、28.6.1、28.6.5、28.6.6、28.7.1、29.1.17条(款)为强制性条文,必须严格执行。原国家标准《地铁设规范》GB50157-2003同时废止。
本规范由我部标摊定额研究所组织中国建筑工业出版社出版发行.
中华人民共和国住房和城乡建设部2013 年 8月8 日
本规范是根据佳房和城乡建设部《关于印发(2008年T程建设标准规范制订、修订计划(第一批))的通知》(建标
[2008]102号】的要求,由北京城建设计研究总院有限责任公司和中国地铁工程咨询有限贡任公司会同有关单位,对原国家标准地铁设计规范》GB50157-2003进行修订而成。本规范在修订过程中,修订纠广泛调查和分析总结了原规范执行情况,特别是近年来我国地铁工程建设和运营管理方而积累的很多新经验和引人的谐多新的技术系统,同时,认真分析借鉴广国(境)外当代地铁有关成功经验和先进技术,在此基础上又以多种方式,广泛征求了全国城市轨道交通方面有关专家和单位的意见,通过反复论证研究,最后经审查定稿。本规范共分29章和5个附录。主要内穿包括:总则,术请,运营组织,车辆,限界,线路,轨道,璐基,车站建筑,高架结构,地下结构,工程防水,通风,空调与供暖,给水与排水,供电,通信,信号,白动售检票系统,火灾自动报警系统,综合监控系统,环境与设备监控系统、乘客信息系统,门禁,运营控制中心,站内客运设备,站台门,车辆基地,防灾和环境保护等,本规范在前版规范23章的基础上增订为29章,附录增订为5个。本次修订的主要内容包括:新增车辆、综合监控、乘客信息系统、门禁、站内客运设备、站台门等章,其他原有章节的内容也结合当代技术发展进行了扩充与深化。本规范中以黑体字标志的条文为独制性条文,必须严格执行。
本规范由住房和城乡建设部负责告理利和对强制性条文的解释,北京城建设计研究总院有限任公司负责具体技术内容的解5
释。在执行过程中,请各单位结介工程建设实践,认真总结经,如发现靠要修改或补充之处,请将意见和建议寄北京城建设计研究总院有限责任公司《地铁设计规范》管理组(地址:北京阜成北人街5号,邮编:100037:Email:dtsigf(α126.com)以供今后修订时参考。
本规范主编单位、参编单位、主要起草人员和主要审合人员:
主编单位:北京城建设计研究总院有限责任公司中国地铁工程资询有限责任公司参编单位:上海市隧道工程轨道交通设计研究院广州地铁设计研究院有阪公司
北京全路通信信号研究设计院有限公司中铁二院工程集团有限责任公司中铁上游设计院集团有限公司
重庆市轨道交通设订研究院有限责任公司周庆瑞郑晓薇于松伟
主要起草人员:施仲衡
巧丽兰
毛励良
玛伯欣
孙增田
李道全
杨秀仁
孔繁达
许斯河
陈凤敏
周新六
郭德友
喻智宏
主要审查人员:周干峙
王晓保
朱蓓玲
陈韶章
张海波
俞加康
高莉萍
韩连祥
郊红元
李金龙
宋振华
毛字半
王元湘
申大川
李国庆
沈景炎
史海欧
闫写燕
李海光
吴建忠
杨保东
徐明杰
娄永梅
梁东升
焦桐善
包国兴
陆缙华
牛英明
李重武
陈穗几
肖文宏
猪敬止
曹宗豪
毛思源
李腾万
罗湘萍
李先庭
张宗堂
郑普丽
周四思
康国生
杨兴山
崔志强
董立新
姚源道
文庸涛
黄文昕
魏晓东
运营组织
3.—般规定
3.2运营规模
3.3运营模式
3.4运营配线
3.5运背管理
4.1—般规定
4.2车辆型式与列车编组
4.3车体
4.4转问架
电气系统
6制动系统
4.7安全与应急设施
5. 1—般规定
5.2基本参数
3.3建筑限界
轨道区设备和管线布置原则..
6线路
6.1—般规定
6.2线路平面
线路纵断面·
6.1配线设置
般规定
基本技术要求·…
轨道部件
道床结构·
7.5无缝线路
7. 6减振轨道结构-
轨道安企设备及附属设备
路基·
一般规定
R. 2路基面及基床
B.5路基支挡结构·
路基排水及防护
车站建筑-
般规定
车站总体布置·
车站平面
车站环境设计
0.5车站出人.
9.6-风井与冷却塔
9.7楼梯,自动扶梯、电梯和站台门9. 8
车站无障褥设施
9.9换乘年站
建筑节能
高架结构
一般规定
10. 2 结构刚度限值
10.3荷裁
10.4结构设计
10.5构造要求
10.6车站高架结构
11.地下结构
一般规定
.2荷载...
工程材料
11.4施工方法的确定
11.5结构形式及衬砌
11.6结构设计.
11.7造要求
11.8地下结构抗展设计
11.3地下结构设计的安全风险控制工程防水
-般规定
溉凝土结构自防水
防水层
商架结构防水
明挖法施工的地下结构防水·
12.6矿山法施工的隧道防水
12.7细部构造防水
12.&遁构法蝇工的隧道防水
12.9沉管法施T的隧道防水
13通风、空调与供暖·
一般规定
13.2地下线段的通风,案调与供暖·13.3高渠、断线段的通风、空调与供暖13.4其他
14给水与排水·
,108
14.一般既定
11.2给水
14. 3 排水
14.4车瓣基地给水\排水
14.5蛤排水设备监控.
15供电
一般规定
15.2变电所
15.3牵引网
15.5动与照明
15.6电力监控
杂散电流防护与接地
16通信:
般规定
传辅系统
无线通信系统
公务电话系统
专地话系统
规频监视系统
广播系统
剧钟系统
办公自动化系统
电源系统及接地
案中哲警系统
民用通信引人系统
公安遵信系统
通信用房要求
17信号
般规定
++I+........+.
17.2系统要
17. 3列车动监控系统
17.4列车自动防护系统
17.5列车自动运行系统
[7.6年辆基地信号系统
17.7其他
.18自动售检票系统
一般规定
系统树成
系统功能
票制、票务管理模式
设备选型、配罩及布置原则……18.5
供电与接地
系统接口
19火灾良动报警系统.
一般规定
系统组成及功能
消防联动控制
19.4火灾探测器与握警装置的设臀19.5
消防控制室:
供电,防雷与接地
20综介监控系统
一般规定
系统设置原则·
系统基本功能
硬件基术要求.
软件基本要求
系统性能指标
:181
:190
21环境与设备监控系统
般规定
系统设置原则
系统基本功能
硬作设备配置…
21.5软件基本要求
21.5系统网络结构与功能
21.7布线及接地-
22乘客信息系统
一般规定bzxz.net
系统功能
系统构成及设备配置
系统接门
供电与接地·
23门禁·
般规定
安个等级和临控对象
系统构成
系统功能
设备安装要求
系统接口
运营控制中心
一般规定
T2设计
24.3建筑与装偿.
24.4布线
24.5供电、防雷与接地
21.6通风、空调与供暖
......
照明与应急照明
...205
.. 215
..-217
.. 221
21.8消防与安全
25站内客运设备
25,1门动快梯和自动人行道
2元.2电梯
轮椅升降机
26站台门·*-
一般规定
26.2主要拉术指标
布置与结构
26.1运行控制.
供电与接地
车辆垫地·
一般规定
......
27.2车辆段与停车场的功能、规模及总平面布置.27.3年辆运用备设施
27.4车辆检修设施..….
车辆段设备维修与动力设施.
综合维修中心
物资总库
27.8培训中心
27.9救援设施
站场设计
防炙·
一般规定
28.2建筑防火
28.3消防给水与灭火
28.4防烟、排烟于事故通风
阳灾通信
28.6防突用电与疏散照明
其他灾害预防与报替
:239
--- 240
+ir++*P+*+o++eRe
++ 257
29坏境保护
一般规定
规划环境保护
29. α工程环境保护 -
29.4环境保护措施***
附录AA型车限界图
附录B
附录D
附录E
B,型车限界图
B型车限界图
圆曲线地段车辆限界利设备限界计算方法缓和曲线地段矩形隧道建筑限界加宽计算本规范用词说明
引用标准名录
附:祭文说明
:288
General Provisions
Contents
Operating Orgenization
3. 1General Requirement
3. 2(Operalinnnl Srade
3. thxerationsl Mode
3, (Operational Sidings
3. 5 Opcrating Managernent
l Yebicle.
4. 1 General Rejuircnent
4. 2 Vehicle Type and ile Tran Furtmuliem -.-4.3Carbody
4. 5Flectrical System
4. 6Braking System
4.? Sceurity and Emergency I'acilit:e5Gauge..
5. 1 (eneral Rerjuirement
5. 2 Basic Parainelerh
5.3Strueture Gauge
5. 1 Layou Principles of Facihitier and Pipelincsin 'Ireck Area
6. 1 Gcncral Rquirement
tG. 2Plane uf the l.ine.
ti. 3Prolile of the I.ine.
6. 4Layout of the 5Sidlings
?Irack
7. [ Gencral Reruirement
7. 2 Llasic Technical Requirements7.3Track IParts
7.Traek berd Strtrhure
7. 5Seimless Trark
7.5 Vibration Damping Trutk Sirurture40
7. 7 Serurity Enuipnent and Ancillary Equipment of Track+*++++++ 51
8Subgrade
R. I (enerai Requirement
8.2 Subgrade Suriace ard Subgrade bed8. 3Fmhnkment
Cutting
8. 5 Retaining Stnuctares of Subgrade +-..Subgrade Drainage and Protection8.6
Station Building
General Recquiremenl
9. 2 General Lnyoul af the Statitan9.3 9
Station Ilene
Slalio Fnvironnental Tesign
Station Entrances and Exily ........9.6
Ventilalion Shaft and Goling Tower33
... 53
Stair, Escalator, Elevator andl Platferm Screen dcor -****..... 67Stalinn Rarrier-free Facilitics9.8
9.9 Transfer Station
Feunomizr Energy of Building Elevated Structure
General Rerjuirement
TETETTTIAEEETTTIT
J(. 2liniling Val nf Stnrture Stifluess10.3Load
10.4 Structural Design
Struetural Requirements
10. 6 Statian Elevaled StructureIl Undergroud Structure
Gentral Reyuirenent
11.2 load
..........
Il.3 Engineering Material .
Il. 4Determination of the Construction Methad11. F5 Struetural Form and Lining11. 6 Structurnl Desigm
11.7 Structural Requirenentsll. 8Seismic Design of Undergruind Struelure+
Jl. 9 Serurity Risk Managcmcnt for Underground Structure12 Engineering Waterproof
12.1 General Requirement
12. 2 Concrete Structure Self wnlerproofingI2. 3Waterproofing Laycr
12. 4Waterprrkaf ol Elevaled Structure中
12. 5Waterproof for T'unnel with Cut and Cover Methrxd12. 6 Waterprof fur Lindergrournd Strueture with MiningMethod. -+++-.-.+...
12. 7 Tetail slnur:lural posilion waterproof *-72
:110
+*....+...... 113
I2. &Waterprmf for Tunnel with Shicld MethodRR
12. g Waterplf fnr Tunnel with Immersed Method ---13 Vcntilation Air-conditioning and Heating .......13. 1 General Rcquirencnr
13. 2 The Ventilarict, Air-conditioning and Tleing uf tlieUnderground Section
:118
+..+...... 120
13,3Veritilnlion, Air concitioning ang Ilerting of ElevalerdIine nd (irnund Seetion -...13. 4 (hers
国电电电电
14Wuler SupplyandDrainage
I4. 1 General Requirerrneru
14.2 Waler Supply --.
I- 3Drainage
ll.4Waier Sunply and Drainage of Base for the Vehicle-..... 137
[4. 5 Water Supply and Drilipige Faquipunenrs Control .......... 13915Power Supply
15. 1 Gencral Requirement
15.2 Substaritn
l3.3 Tractian Power Nctwork
15. 4Cable **.*
15.5 Power and Lighting
15. 6Power Moniteoring
15. 7Stray Curtent Protcetion and Giroundiug16Communicalion
General Reruirement
Transmission Syslern -..-
16. 3 Radio Cornmunication System15.4 Publie ServiceTeleplhoneSystetn1G. 5Dediened Telephone SyatemI5.6 Imege Monitoring System15.7Brondcasting System
16.8Clock Systun-
......
10. 9(ffice Aulomation Syster16. 10 I'ower System and Grounding16.11 enttalized Alarm System.电
t6. 12 Metro Public Mohile (ommunieation System140
+++++-++..
ls.l3Metro Police fommunicalion Systcm16, 14 Tcchnical Regquiremenin fer Coniminicatian Foxm17
Signal -r.
Gteral Requirement
System Requirements :
Autumalie T'rain Supervision SystemAutomatic Train Prole:likon SystemAutomatic Train Operation System -Signal System of Rase fur the. Vehirle ...Ohers
18 Antomation Farc Collcctionsyslem18.1
General Requirement
System Stricute
Systen Funetion
Tirkel Type and Management ModeChoose Forrn, Setting and Laymit Prineiples ofFncilities
Povcr Supply and Gronindling *............Syxtent Interface
19Autormatic Fire: Alarm Systetn19.1
General Requirernent
System Compositin and FunctionAulolnatic Control System for Firc ProtectionFire LDercctorand AlarmdevireEslablishmentFire. Pnutectioe Control RcomPower Supply, Lightning Prolee:tion and (iroundingCabling .....r...
20 Integtated Supervisory and Cuntrol Systent *.20.
(rernetal Reqjuirement
Principle of System Sertink
:180
20. 3 Basic Functions af System20. 4 Rasic Reruirenents lor Hrrdwart20. 3 Lasic Requircnicens for Suftware.20. 6Syslern Perlornance Index20.7 Uthers.
21 Buildirig Automatic Systemt111trrr+t+a
21. 1 Gencral Requirenent
21. 2 Setting Principle of System ....21. 3Basie Functions of the System21. 4 Rasie Kequirements for Hardware21. 5Rasic Requiremerils fnr Software21. 6 Network Structure and Function of System21. 7Cabling and Groundinx
22 Passenger Information System22. 1 General Reyuirernerl
.........+.....
22. 2 System I'unction ....
...........
22. 3System Structnre and Hardware Conliguration22. Systcm lnterfacc .......22. 5Power Supply arndl Greunding22.6Cabling
23 Access Control ...
23. 1 General Requircnent
23. 2 Securily Class and Monitoring Target23. 3 System Structure
23. 4System Fun:tiall -
..+.++........
23. 5Equipment [nstallation Requiremcnts23. 6 Systerm Interface -..
24 Operations Control Center .24. 1 General Requirenent
21.2Process esign
...... 215
2.3Aruhiterture anl Decerution24.1 Gabling --...
24. 5 I'ower Supply, Lighting Protection anl Grounding24. 6 Ventilauitin. Air anditinning and Hcaring24. ?Lighting and Encrgeney Lighting24.8 Fire Protection und Serurity **....
+++.**+ 228
25Equipment in Station for the Passengers ........ 23025. 1 Encnlalor and Autewnlk25.2 Flrvator .......
25. 3Wheelchair Lilr
.E....
26 Platfam Sereen Door
26, I (ietieral Reyuirement
26.2 Main Technical Index -
26.3 Layout and Struciure
26. 4 Operation and Control -.-26, 5 Power Supply and! Gnunding27 Base for the Vehicle .
27, 1 General Requirement
:230
+++.+. 231
电大电电电国电电电大电电电国心236
...P....+........+.......A....239
27. 2Function, Seale and Gcneral Layout of Depot andParking Lot
27. 3Facilities For Running and Serviec of Train27. 4 Vehicle Repair anid Maintenance Facilities --.240
27. 5Derpot Equipment Maintcnanec and Power Facilities ...... 25527. 6 Comprehensive Mainlenmatice Cerner27.? Main Storchousc -***
27.8Training tenter
27.9Resrue Facilitics-
27. 10: Station Yard Desigm
28DisasterPreventian*
28. 1 Gererl Kequirernent
28. 2Building Fire Prevcntion28. 3Water Supply lor Fire Protection and Extinguish Fire28.4
Smoke Prerention, Smoke Excludie and FmergeneyVentilatian
28. 5Disaster Communirations28. 6 Power Supply for Disaster Prevention and EvacuationIndicatorySign
28.7 Cither Lisaster Prevention and Warning29Envirunmental Protection
29. 1 General Requirement
29. 2 Planning Envirommental Pruectirn29. 3Enginccring Enviromcntal Protcetion29. 4 Environniental Pratertion measureAppendix A Gauge for Type A Vehicle :Appendix B Gauge lor Type B, Vehicle -Appendix C Gauge for Type B, VehicleAppendix D Caleulation Method of Vehirle Gaugeand Equipment Gaugc for CurvcSection
Appendix E Widening Caleulation of RertangulanTunnel Struclure Gauge for TransitionCurve Sectinn
Explanation ol Wording in This CodeList of Quoted Standards
Addilion: Explanation ol Provisidns259
小提示:此标准内容仅展示完整标准里的部分截取内容,若需要完整标准请到上方自行免费下载完整标准文档。
地铁设计规范
Codc for design of metro
GB 50157 - 2013
主编部门北京市规划委员会
批雁部门:中华人民共和国住房和城乡建设部14年31
施行日期:2
中国建筑工业出版社
2013北京
中华人民共和国国家标准
地铁设计规范
Code Jor design of metro
GB 50157 - 2013
中国建筑工业出顺社山版,发行(北京西郊百万庄)各地新华书店、建筑书店经销
北京红光制版公司制版
北京市密东印刷有限公司印刷
,1732,印张:21%学数:541于字本:85;x1158全米
20年第版
201-1 年 3 月第一改印刷
定价:100.00元
统书号:15112-23816
版权所有翻印必究
如有印装质盘问题,可寄本礼退(邮政缔蚂1np37)
本社网证:htt://wwwcap.to
网 F.+j:http:/yww, chima-biclung.worn.t中华人民共和国住房和城乡建设部公告
第119号
住房城乡建设部关干发布国家标准《地铁设计规范》的公告
现批准《地铁设计规范》为国家标准,编号为GB50157-2013,自2014年3月1起实施。其中,第1.0.12、1.0.17、1. 0. 19,1. 0. 20,1. 0. 213. 3. 2.1.1.2,
4. 7. 2、4, 7. 4,4. 7.6、6. 1. 2 (4),8.3.5.
11. 1. 10、13. 1. 4、
15. 1. 6, 15. 1. 7
15. 7. 15,
15. 7. 16、
4. 1.3、4, 1. 19.
7.1.3、7.4.1 (1)、7.6.2.
(1)
15. 3. 26.
16. 1. 13
17.4. 9 (1、2)、17. 4. 11
19. 3. 1、
4、62、
17. 1. 3.
17. 1. 9、
17. 4. 15 ( 1、7)、18. 1. 9、20. 3. 10
(2)
21. 2. 5、21. 3. 3、
21. 2. 4.
21. 7. 6、22. 6. 1、22, 6. 3、23. 1. 7、23. 1. 8、24. 8. 1、25. 1.10、25. 1. 15.
27. 3. 8、
27..4. 14、28. 1. 5、28. 2. 1 (1,3), 28. 2. 3. 28. 2. 5、28. 2. 9、28. 2. 111
28. 4. 1.
28.4.22、28,5.1、
28.4-7、
28.5.5、28.6.1、28.6.5、28.6.6、28.7.1、29.1.17条(款)为强制性条文,必须严格执行。原国家标准《地铁设规范》GB50157-2003同时废止。
本规范由我部标摊定额研究所组织中国建筑工业出版社出版发行.
中华人民共和国住房和城乡建设部2013 年 8月8 日
本规范是根据佳房和城乡建设部《关于印发(2008年T程建设标准规范制订、修订计划(第一批))的通知》(建标
[2008]102号】的要求,由北京城建设计研究总院有限责任公司和中国地铁工程咨询有限贡任公司会同有关单位,对原国家标准地铁设计规范》GB50157-2003进行修订而成。本规范在修订过程中,修订纠广泛调查和分析总结了原规范执行情况,特别是近年来我国地铁工程建设和运营管理方而积累的很多新经验和引人的谐多新的技术系统,同时,认真分析借鉴广国(境)外当代地铁有关成功经验和先进技术,在此基础上又以多种方式,广泛征求了全国城市轨道交通方面有关专家和单位的意见,通过反复论证研究,最后经审查定稿。本规范共分29章和5个附录。主要内穿包括:总则,术请,运营组织,车辆,限界,线路,轨道,璐基,车站建筑,高架结构,地下结构,工程防水,通风,空调与供暖,给水与排水,供电,通信,信号,白动售检票系统,火灾自动报警系统,综合监控系统,环境与设备监控系统、乘客信息系统,门禁,运营控制中心,站内客运设备,站台门,车辆基地,防灾和环境保护等,本规范在前版规范23章的基础上增订为29章,附录增订为5个。本次修订的主要内容包括:新增车辆、综合监控、乘客信息系统、门禁、站内客运设备、站台门等章,其他原有章节的内容也结合当代技术发展进行了扩充与深化。本规范中以黑体字标志的条文为独制性条文,必须严格执行。
本规范由住房和城乡建设部负责告理利和对强制性条文的解释,北京城建设计研究总院有限任公司负责具体技术内容的解5
释。在执行过程中,请各单位结介工程建设实践,认真总结经,如发现靠要修改或补充之处,请将意见和建议寄北京城建设计研究总院有限责任公司《地铁设计规范》管理组(地址:北京阜成北人街5号,邮编:100037:Email:dtsigf(α126.com)以供今后修订时参考。
本规范主编单位、参编单位、主要起草人员和主要审合人员:
主编单位:北京城建设计研究总院有限责任公司中国地铁工程资询有限责任公司参编单位:上海市隧道工程轨道交通设计研究院广州地铁设计研究院有阪公司
北京全路通信信号研究设计院有限公司中铁二院工程集团有限责任公司中铁上游设计院集团有限公司
重庆市轨道交通设订研究院有限责任公司周庆瑞郑晓薇于松伟
主要起草人员:施仲衡
巧丽兰
毛励良
玛伯欣
孙增田
李道全
杨秀仁
孔繁达
许斯河
陈凤敏
周新六
郭德友
喻智宏
主要审查人员:周干峙
王晓保
朱蓓玲
陈韶章
张海波
俞加康
高莉萍
韩连祥
郊红元
李金龙
宋振华
毛字半
王元湘
申大川
李国庆
沈景炎
史海欧
闫写燕
李海光
吴建忠
杨保东
徐明杰
娄永梅
梁东升
焦桐善
包国兴
陆缙华
牛英明
李重武
陈穗几
肖文宏
猪敬止
曹宗豪
毛思源
李腾万
罗湘萍
李先庭
张宗堂
郑普丽
周四思
康国生
杨兴山
崔志强
董立新
姚源道
文庸涛
黄文昕
魏晓东
运营组织
3.—般规定
3.2运营规模
3.3运营模式
3.4运营配线
3.5运背管理
4.1—般规定
4.2车辆型式与列车编组
4.3车体
4.4转问架
电气系统
6制动系统
4.7安全与应急设施
5. 1—般规定
5.2基本参数
3.3建筑限界
轨道区设备和管线布置原则..
6线路
6.1—般规定
6.2线路平面
线路纵断面·
6.1配线设置
般规定
基本技术要求·…
轨道部件
道床结构·
7.5无缝线路
7. 6减振轨道结构-
轨道安企设备及附属设备
路基·
一般规定
R. 2路基面及基床
B.5路基支挡结构·
路基排水及防护
车站建筑-
般规定
车站总体布置·
车站平面
车站环境设计
0.5车站出人.
9.6-风井与冷却塔
9.7楼梯,自动扶梯、电梯和站台门9. 8
车站无障褥设施
9.9换乘年站
建筑节能
高架结构
一般规定
10. 2 结构刚度限值
10.3荷裁
10.4结构设计
10.5构造要求
10.6车站高架结构
11.地下结构
一般规定
.2荷载...
工程材料
11.4施工方法的确定
11.5结构形式及衬砌
11.6结构设计.
11.7造要求
11.8地下结构抗展设计
11.3地下结构设计的安全风险控制工程防水
-般规定
溉凝土结构自防水
防水层
商架结构防水
明挖法施工的地下结构防水·
12.6矿山法施工的隧道防水
12.7细部构造防水
12.&遁构法蝇工的隧道防水
12.9沉管法施T的隧道防水
13通风、空调与供暖·
一般规定
13.2地下线段的通风,案调与供暖·13.3高渠、断线段的通风、空调与供暖13.4其他
14给水与排水·
,108
14.一般既定
11.2给水
14. 3 排水
14.4车瓣基地给水\排水
14.5蛤排水设备监控.
15供电
一般规定
15.2变电所
15.3牵引网
15.5动与照明
15.6电力监控
杂散电流防护与接地
16通信:
般规定
传辅系统
无线通信系统
公务电话系统
专地话系统
规频监视系统
广播系统
剧钟系统
办公自动化系统
电源系统及接地
案中哲警系统
民用通信引人系统
公安遵信系统
通信用房要求
17信号
般规定
++I+........+.
17.2系统要
17. 3列车动监控系统
17.4列车自动防护系统
17.5列车自动运行系统
[7.6年辆基地信号系统
17.7其他
.18自动售检票系统
一般规定
系统树成
系统功能
票制、票务管理模式
设备选型、配罩及布置原则……18.5
供电与接地
系统接口
19火灾良动报警系统.
一般规定
系统组成及功能
消防联动控制
19.4火灾探测器与握警装置的设臀19.5
消防控制室:
供电,防雷与接地
20综介监控系统
一般规定
系统设置原则·
系统基本功能
硬件基术要求.
软件基本要求
系统性能指标
:181
:190
21环境与设备监控系统
般规定
系统设置原则
系统基本功能
硬作设备配置…
21.5软件基本要求
21.5系统网络结构与功能
21.7布线及接地-
22乘客信息系统
一般规定bzxz.net
系统功能
系统构成及设备配置
系统接门
供电与接地·
23门禁·
般规定
安个等级和临控对象
系统构成
系统功能
设备安装要求
系统接口
运营控制中心
一般规定
T2设计
24.3建筑与装偿.
24.4布线
24.5供电、防雷与接地
21.6通风、空调与供暖
......
照明与应急照明
...205
.. 215
..-217
.. 221
21.8消防与安全
25站内客运设备
25,1门动快梯和自动人行道
2元.2电梯
轮椅升降机
26站台门·*-
一般规定
26.2主要拉术指标
布置与结构
26.1运行控制.
供电与接地
车辆垫地·
一般规定
......
27.2车辆段与停车场的功能、规模及总平面布置.27.3年辆运用备设施
27.4车辆检修设施..….
车辆段设备维修与动力设施.
综合维修中心
物资总库
27.8培训中心
27.9救援设施
站场设计
防炙·
一般规定
28.2建筑防火
28.3消防给水与灭火
28.4防烟、排烟于事故通风
阳灾通信
28.6防突用电与疏散照明
其他灾害预防与报替
:239
--- 240
+ir++*P+*+o++eRe
++ 257
29坏境保护
一般规定
规划环境保护
29. α工程环境保护 -
29.4环境保护措施***
附录AA型车限界图
附录B
附录D
附录E
B,型车限界图
B型车限界图
圆曲线地段车辆限界利设备限界计算方法缓和曲线地段矩形隧道建筑限界加宽计算本规范用词说明
引用标准名录
附:祭文说明
:288
General Provisions
Contents
Operating Orgenization
3. 1General Requirement
3. 2(Operalinnnl Srade
3. thxerationsl Mode
3, (Operational Sidings
3. 5 Opcrating Managernent
l Yebicle.
4. 1 General Rejuircnent
4. 2 Vehicle Type and ile Tran Furtmuliem -.-4.3Carbody
4. 5Flectrical System
4. 6Braking System
4.? Sceurity and Emergency I'acilit:e5Gauge..
5. 1 (eneral Rerjuirement
5. 2 Basic Parainelerh
5.3Strueture Gauge
5. 1 Layou Principles of Facihitier and Pipelincsin 'Ireck Area
6. 1 Gcncral Rquirement
tG. 2Plane uf the l.ine.
ti. 3Prolile of the I.ine.
6. 4Layout of the 5Sidlings
?Irack
7. [ Gencral Reruirement
7. 2 Llasic Technical Requirements7.3Track IParts
7.Traek berd Strtrhure
7. 5Seimless Trark
7.5 Vibration Damping Trutk Sirurture40
7. 7 Serurity Enuipnent and Ancillary Equipment of Track+*++++++ 51
8Subgrade
R. I (enerai Requirement
8.2 Subgrade Suriace ard Subgrade bed8. 3Fmhnkment
Cutting
8. 5 Retaining Stnuctares of Subgrade +-..Subgrade Drainage and Protection8.6
Station Building
General Recquiremenl
9. 2 General Lnyoul af the Statitan9.3 9
Station Ilene
Slalio Fnvironnental Tesign
Station Entrances and Exily ........9.6
Ventilalion Shaft and Goling Tower33
... 53
Stair, Escalator, Elevator andl Platferm Screen dcor -****..... 67Stalinn Rarrier-free Facilitics9.8
9.9 Transfer Station
Feunomizr Energy of Building Elevated Structure
General Rerjuirement
TETETTTIAEEETTTIT
J(. 2liniling Val nf Stnrture Stifluess10.3Load
10.4 Structural Design
Struetural Requirements
10. 6 Statian Elevaled StructureIl Undergroud Structure
Gentral Reyuirenent
11.2 load
..........
Il.3 Engineering Material .
Il. 4Determination of the Construction Methad11. F5 Struetural Form and Lining11. 6 Structurnl Desigm
11.7 Structural Requirenentsll. 8Seismic Design of Undergruind Struelure+
Jl. 9 Serurity Risk Managcmcnt for Underground Structure12 Engineering Waterproof
12.1 General Requirement
12. 2 Concrete Structure Self wnlerproofingI2. 3Waterproofing Laycr
12. 4Waterprrkaf ol Elevaled Structure中
12. 5Waterproof for T'unnel with Cut and Cover Methrxd12. 6 Waterprof fur Lindergrournd Strueture with MiningMethod. -+++-.-.+...
12. 7 Tetail slnur:lural posilion waterproof *-72
:110
+*....+...... 113
I2. &Waterprmf for Tunnel with Shicld MethodRR
12. g Waterplf fnr Tunnel with Immersed Method ---13 Vcntilation Air-conditioning and Heating .......13. 1 General Rcquirencnr
13. 2 The Ventilarict, Air-conditioning and Tleing uf tlieUnderground Section
:118
+..+...... 120
13,3Veritilnlion, Air concitioning ang Ilerting of ElevalerdIine nd (irnund Seetion -...13. 4 (hers
国电电电电
14Wuler SupplyandDrainage
I4. 1 General Requirerrneru
14.2 Waler Supply --.
I- 3Drainage
ll.4Waier Sunply and Drainage of Base for the Vehicle-..... 137
[4. 5 Water Supply and Drilipige Faquipunenrs Control .......... 13915Power Supply
15. 1 Gencral Requirement
15.2 Substaritn
l3.3 Tractian Power Nctwork
15. 4Cable **.*
15.5 Power and Lighting
15. 6Power Moniteoring
15. 7Stray Curtent Protcetion and Giroundiug16Communicalion
General Reruirement
Transmission Syslern -..-
16. 3 Radio Cornmunication System15.4 Publie ServiceTeleplhoneSystetn1G. 5Dediened Telephone SyatemI5.6 Imege Monitoring System15.7Brondcasting System
16.8Clock Systun-
......
10. 9(ffice Aulomation Syster16. 10 I'ower System and Grounding16.11 enttalized Alarm System.电
t6. 12 Metro Public Mohile (ommunieation System140
+++++-++..
ls.l3Metro Police fommunicalion Systcm16, 14 Tcchnical Regquiremenin fer Coniminicatian Foxm17
Signal -r.
Gteral Requirement
System Requirements :
Autumalie T'rain Supervision SystemAutomatic Train Prole:likon SystemAutomatic Train Operation System -Signal System of Rase fur the. Vehirle ...Ohers
18 Antomation Farc Collcctionsyslem18.1
General Requirement
System Stricute
Systen Funetion
Tirkel Type and Management ModeChoose Forrn, Setting and Laymit Prineiples ofFncilities
Povcr Supply and Gronindling *............Syxtent Interface
19Autormatic Fire: Alarm Systetn19.1
General Requirernent
System Compositin and FunctionAulolnatic Control System for Firc ProtectionFire LDercctorand AlarmdevireEslablishmentFire. Pnutectioe Control RcomPower Supply, Lightning Prolee:tion and (iroundingCabling .....r...
20 Integtated Supervisory and Cuntrol Systent *.20.
(rernetal Reqjuirement
Principle of System Sertink
:180
20. 3 Basic Functions af System20. 4 Rasic Reruirenents lor Hrrdwart20. 3 Lasic Requircnicens for Suftware.20. 6Syslern Perlornance Index20.7 Uthers.
21 Buildirig Automatic Systemt111trrr+t+a
21. 1 Gencral Requirenent
21. 2 Setting Principle of System ....21. 3Basie Functions of the System21. 4 Rasie Kequirements for Hardware21. 5Rasic Requiremerils fnr Software21. 6 Network Structure and Function of System21. 7Cabling and Groundinx
22 Passenger Information System22. 1 General Reyuirernerl
.........+.....
22. 2 System I'unction ....
...........
22. 3System Structnre and Hardware Conliguration22. Systcm lnterfacc .......22. 5Power Supply arndl Greunding22.6Cabling
23 Access Control ...
23. 1 General Requircnent
23. 2 Securily Class and Monitoring Target23. 3 System Structure
23. 4System Fun:tiall -
..+.++........
23. 5Equipment [nstallation Requiremcnts23. 6 Systerm Interface -..
24 Operations Control Center .24. 1 General Requirenent
21.2Process esign
...... 215
2.3Aruhiterture anl Decerution24.1 Gabling --...
24. 5 I'ower Supply, Lighting Protection anl Grounding24. 6 Ventilauitin. Air anditinning and Hcaring24. ?Lighting and Encrgeney Lighting24.8 Fire Protection und Serurity **....
+++.**+ 228
25Equipment in Station for the Passengers ........ 23025. 1 Encnlalor and Autewnlk25.2 Flrvator .......
25. 3Wheelchair Lilr
.E....
26 Platfam Sereen Door
26, I (ietieral Reyuirement
26.2 Main Technical Index -
26.3 Layout and Struciure
26. 4 Operation and Control -.-26, 5 Power Supply and! Gnunding27 Base for the Vehicle .
27, 1 General Requirement
:230
+++.+. 231
电大电电电国电电电大电电电国心236
...P....+........+.......A....239
27. 2Function, Seale and Gcneral Layout of Depot andParking Lot
27. 3Facilities For Running and Serviec of Train27. 4 Vehicle Repair anid Maintenance Facilities --.240
27. 5Derpot Equipment Maintcnanec and Power Facilities ...... 25527. 6 Comprehensive Mainlenmatice Cerner27.? Main Storchousc -***
27.8Training tenter
27.9Resrue Facilitics-
27. 10: Station Yard Desigm
28DisasterPreventian*
28. 1 Gererl Kequirernent
28. 2Building Fire Prevcntion28. 3Water Supply lor Fire Protection and Extinguish Fire28.4
Smoke Prerention, Smoke Excludie and FmergeneyVentilatian
28. 5Disaster Communirations28. 6 Power Supply for Disaster Prevention and EvacuationIndicatorySign
28.7 Cither Lisaster Prevention and Warning29Envirunmental Protection
29. 1 General Requirement
29. 2 Planning Envirommental Pruectirn29. 3Enginccring Enviromcntal Protcetion29. 4 Environniental Pratertion measureAppendix A Gauge for Type A Vehicle :Appendix B Gauge lor Type B, Vehicle -Appendix C Gauge for Type B, VehicleAppendix D Caleulation Method of Vehirle Gaugeand Equipment Gaugc for CurvcSection
Appendix E Widening Caleulation of RertangulanTunnel Struclure Gauge for TransitionCurve Sectinn
Explanation ol Wording in This CodeList of Quoted Standards
Addilion: Explanation ol Provisidns259
小提示:此标准内容仅展示完整标准里的部分截取内容,若需要完整标准请到上方自行免费下载完整标准文档。
